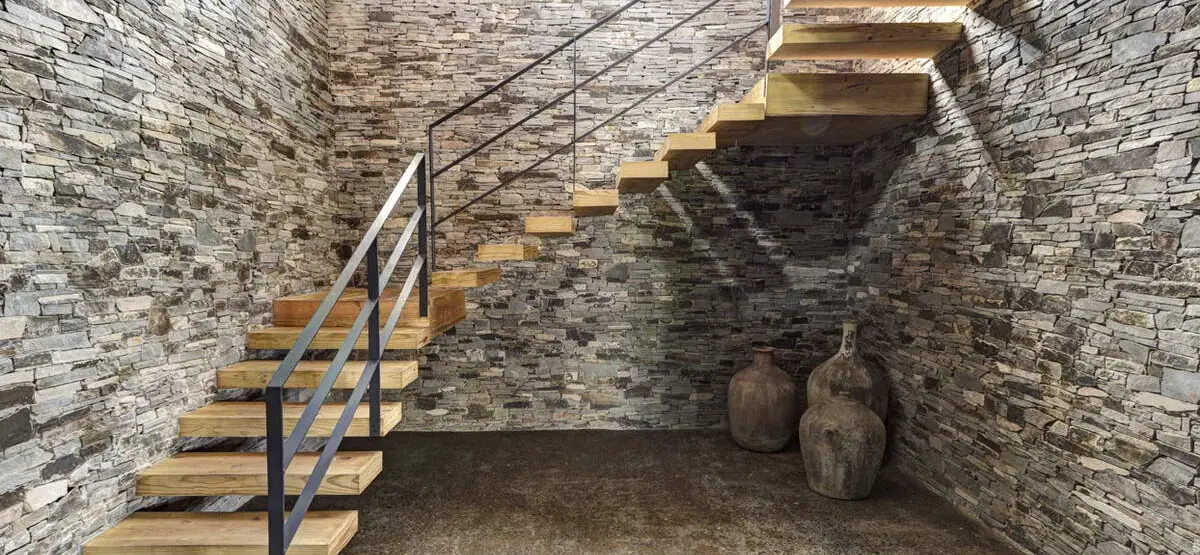It could seem difficult to move a basement stairway, or you might be unsure if it can be done at all. You don’t have to be scared or uncertain before making the decision, though. No more worries! To provide you with the most beneficial advice for completing your project effectively, we have consulted the specialists.

Yes, your basement stairs can be moved. However, you must take the following into account before beginning this project:
- The criteria for basement stairs in the local building code.
- Getting expert assistance to make sure the new location will bring your staircase up to code.
- Evaluating your home’s structural components.
- If the electrical, plumbing, and floor heating at the area being evacuated as well as the target location are impacted, there may be rerouting and other additional work required.
- Monetary plan.
Moving your basement staircase is a difficult task that demands careful preparation. It cannot simply be another one of your DIY endeavors. As we go into the specifics of how to approach your basement remodeling job, please stay on this page.
Contents
- 1 Reasons to move the basement stairs
- 2 The technical requirements for basement stairs
- 3 What are other factors to consider before moving basement stairs?
- 4 How much does it cost to move the basement stairs?
- 5 How to move the basement staircase
- 6 How long will it take to move stairs?
- 7 What are the benefits and drawbacks of moving basement stairs?
- 8 Moving basement stairs could have the following disadvantages
- 9 FAQ
- 10 Conclusion
Reasons to move the basement stairs
It happens frequently for homeowners to discover that the position of their basement stairs does not operate adequately. They would frequently think about transferring them. Below are some typical justifications for doing so:
- The existing stairs were not appropriately planned and constructed to match or enhance the floor plan.
- A room must be built to accommodate more living space.
- Moving the stairs, in keeping with your intention to give your basement a thorough facelift, seems to be your only remaining option.
- The current placement of the basement staircase obstructs the open floor plan that you want. It forms a barrier where there may have been a continuous line of sight, or continuity of space, or the steps could have blocked natural light.
The technical requirements for basement stairs
The International Building Code’s requirements for basement stairs and other interior stairs are listed in the table below. No matter how the steps are built, the dimensions still hold. General advice on component sizes and permitted projections are included.
- Stair width: minimum 36”
- Headroom: minimum head clearance of 6′ to 8″
- Handrails: 34” to 38” – this is the height from the nosing of the step to the top of the railing
- Balusters: minimum 4” spacing in-between
- Landings: minimum 36” by 36”, or should be no less than the stair width
- Risers: minimum 4” to maximum 7”
- Treads: 10” to 11” which is measured from riser to riser or nosing to nosing
- Nosing: maximum 1.5” projection beyond the riser
- Miscellaneous projections: varies. Railings project, 3.5” and stringers, 1.5” into the stair
What are other factors to consider before moving basement stairs?
Before beginning your basement remodeling, knowing the building code and the size of your basement staircase is merely the “tip of the iceberg.” Other aspects that should also be taken into account before moving forward are listed below.
Getting professional help
With the aforementioned specifications, it is usually advised to hire a building inspector, contractor, architect, or engineer for the duration of your basement project.
They can offer you suggestions for any obstacles that would prevent your new stairs from being code-compliant.
The structural engineer would also advise you whether the new position of your steps would meet other requirements, such as having enough headroom and landing space.
Assessing the structural elements of your house
The walls, beams, and floor frames of the basement that will be impacted by moving the stairs must be examined. Your structural engineer can complete the task for you if you are unfamiliar with these structural components. The layout of your house’s blueprint should be useful because it contains useful information.
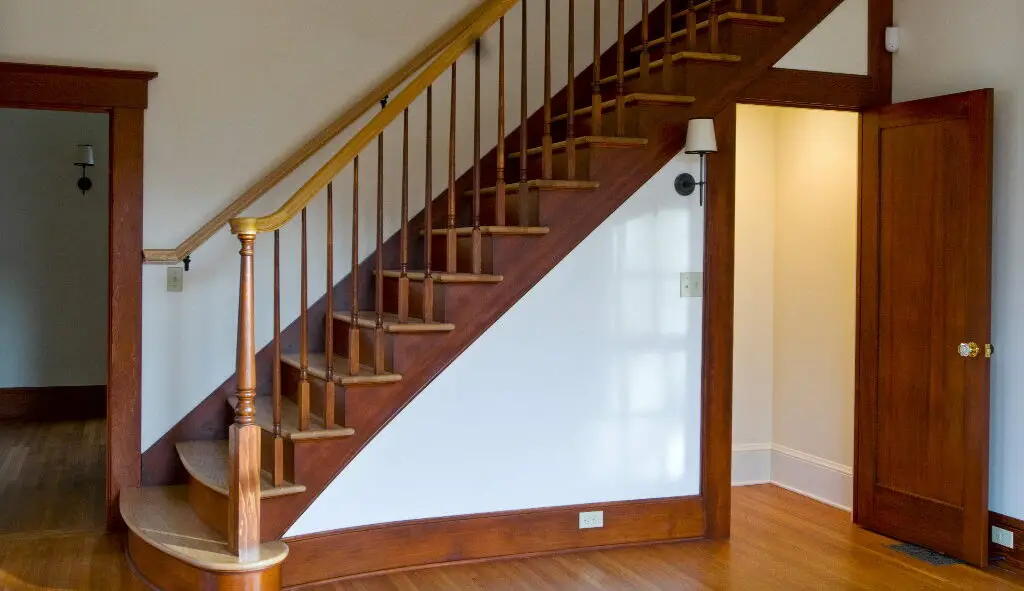
Are the damaged walls load-bearing? If so, you must first create temporary support both at the intended site and before moving the staircase from its original location.
You avoid any potential catastrophic harm by doing this.
Are the stairway walls load-bearing? Your stairway walls cannot be moved without making significant structural alterations if it is inside a load-bearing wall. Load-bearing walls must be properly taken down and replaced during a renovation since a load-bearing wall sustain the weight of the home above them.
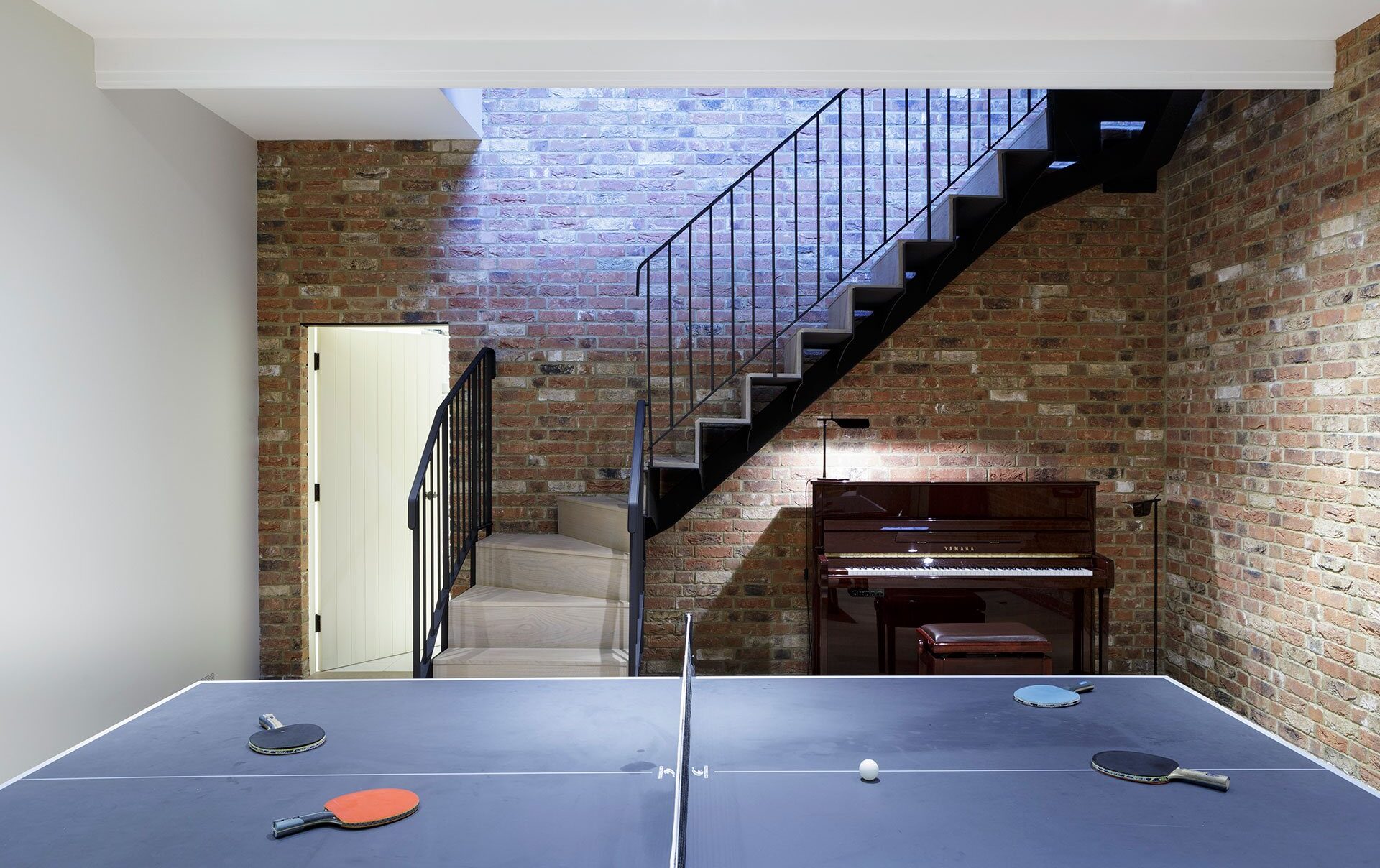
If the stairs are located along an outside wall, the roof’s supporting one end is supported by the side of the exterior wall that is load-bearing. It’s possible for the inside walls to support weight or not. To be able to know, you would need a blueprint for your home or exposed framing.
Only walls that are parallel to beams are load-bearing; joist-parallel walls are not.
Determining if any wiring, plumbing, or floor heating systems are affected
In many cases, wiring lines run through the basement walls that are attached. You might need to reroute those wiring if you take the walls down.
If you have a blueprint for your basement’s electrical setup, it would be very helpful.
Not just the electrical lines are to blame. Additionally, if there is a requirement for rerouting and other appliances are challenging to move, you may need to do a lot of preparation if there is plumbing, a floor heater, and other equipment related to the impacted basement walls and floors.
How much does it cost to move the basement stairs?
Two contractors would be needed for the project for a new location for the basement stairs. This also covers the finishing touches for the old and unique location. The total price would be in the $700 to $2,000 range.
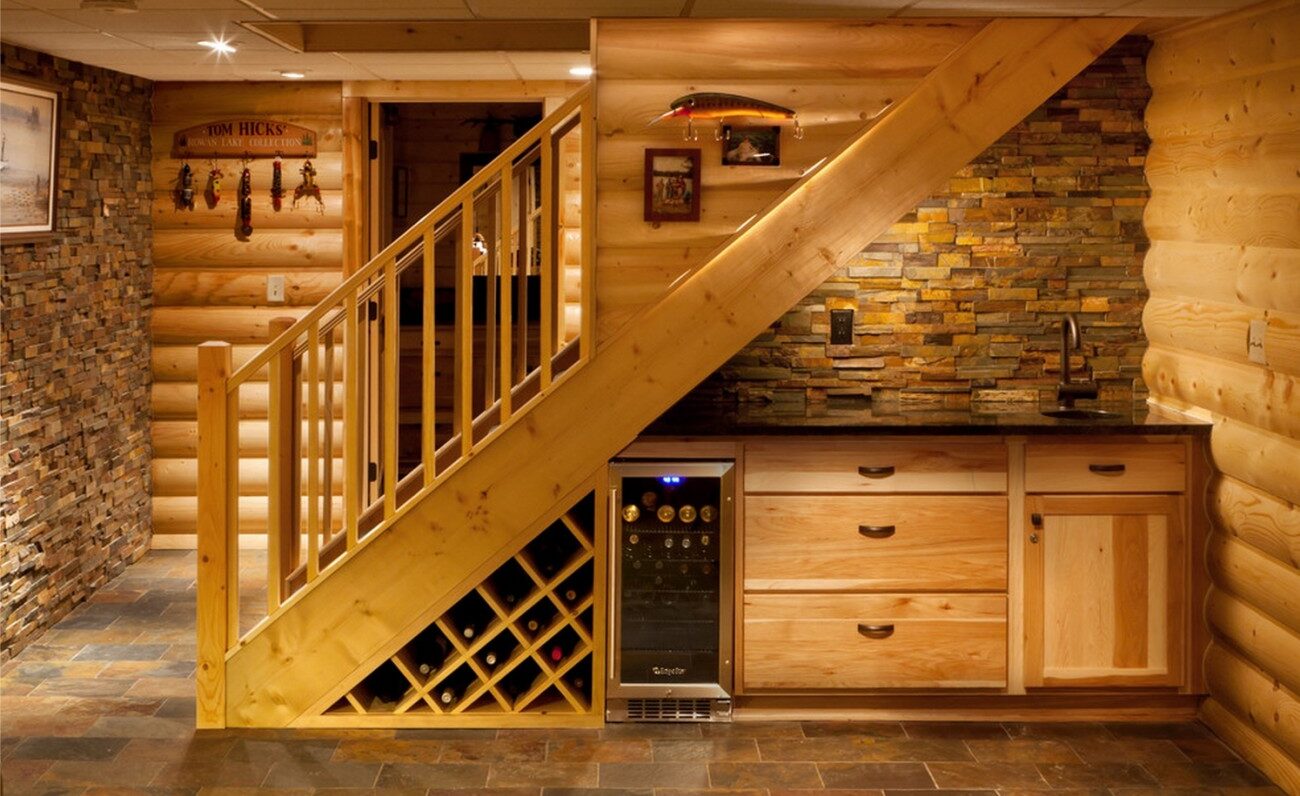
Compared to the steps on the higher floors of the house, basement stairs are typically less expensive. The lower pricing places a greater emphasis on utility and safety than on beauty. This kind of staircase typically has a straight 12-step wooden staircase with a wooden handrail.
The cost of moving the stairs primarily depends on how much of the walls were torn down and whether the original steps’ materials could be reused in the new site.
The price of the new stair treads will be the highest. The cost will go up if you decide to construct or acquire new stair stringers. Manufactured treads will cost more.
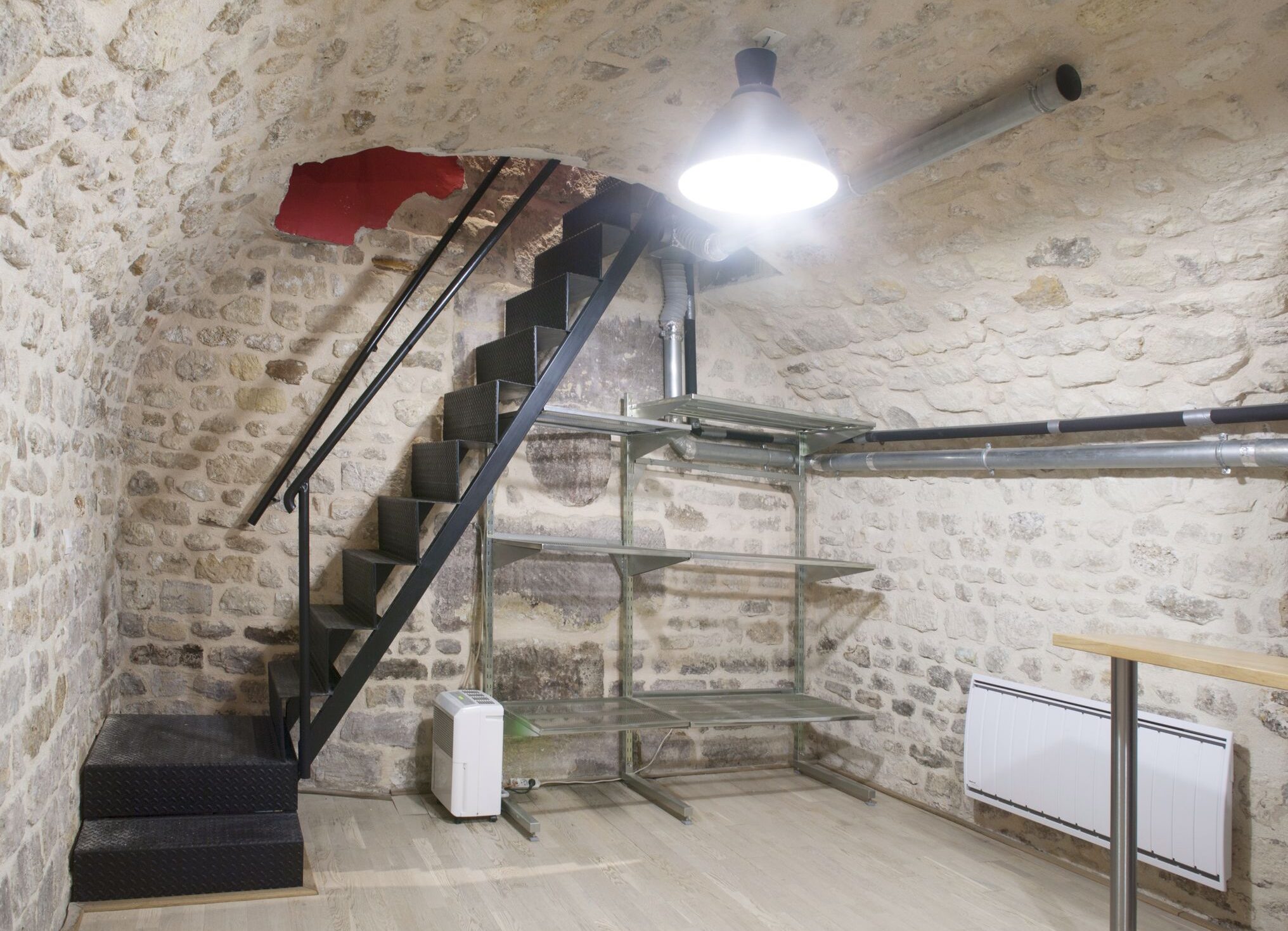
Since only a small area is affected, the cost of timber to fill in the joists, construct a wall, and finish the floor at the old stair opening and the new site should be quite low.
How to move the basement staircase
1. Removing the existing stairs
Due to the nature of the staircase’s construction, this deconstruction task will probably take the longest time. If the steps are constructed between or beside the walls, you might need to take one or both down. And the majority of basement stairs are firmly fastened.
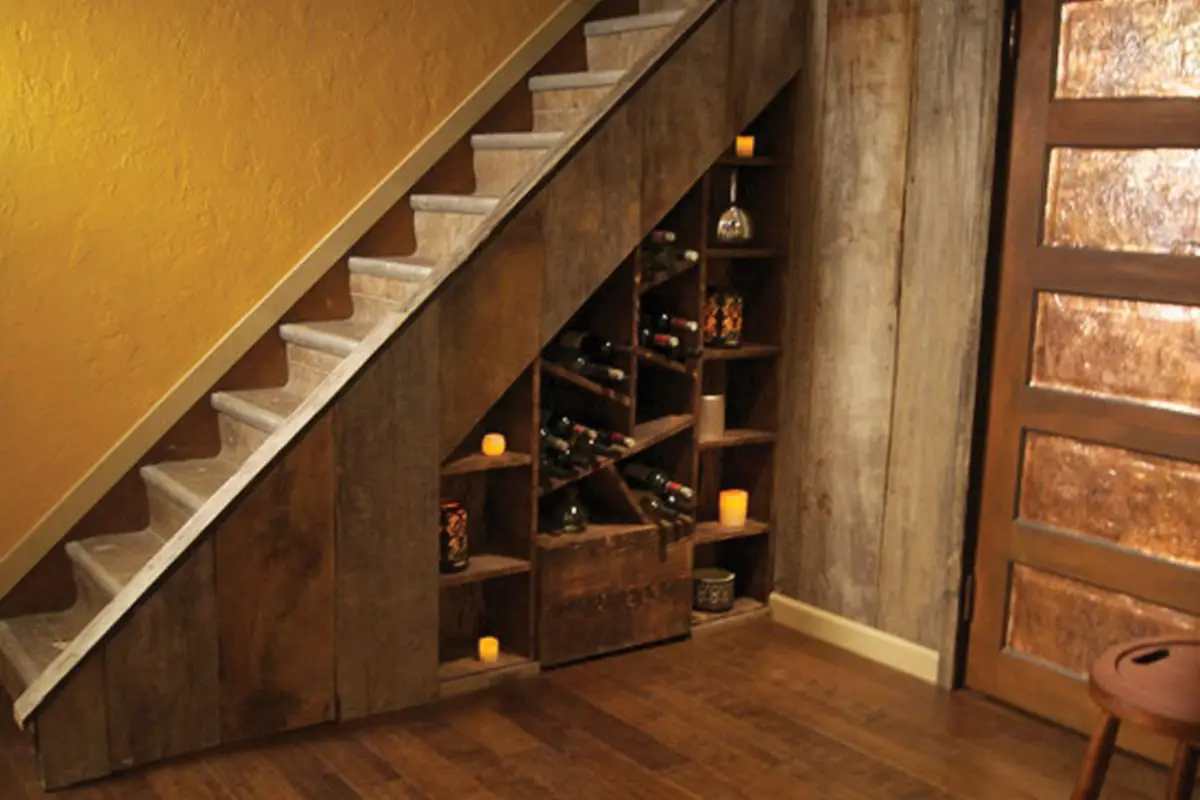
Make sure you have assistance for this step because moving the basement staircase is not a one-person job. Don’t neglect the exterior wall, either. The siding and trim surrounding the staircase opening must also be taken off. Before you can build the new staircase, the old stairway space needs to be patched and repaired.
2. Preparing the new location of the stairs
You cut through floor joists at the top floor to create a hole for the new stairs. To give temporary wall support before the stairs are completed, you should also build a temporary wall out of studs exactly close to the anticipated top-floor opening.
Before proceeding to the following stage, verify that the floor space, stairway space, and foundation wall are all level.
3. Installing the stairs at the new location
You will choose how to frame the new steps in this step. Depending on your restoration strategy, you might upgrade or add to the stairway’s steps. Make sure the new stairs’ proportions adhere to the code in the new location. Once the stairs are in the right place, take down the temporary wall support.
4. Finishing off both the old and new stairway areas
The finishing job will be completely dependent on how you want your stairway area to look after the stairs have been moved. For a more cohesive appearance, it is rather typical to complete the entire basement, rather than just the area where the stairs once stood.
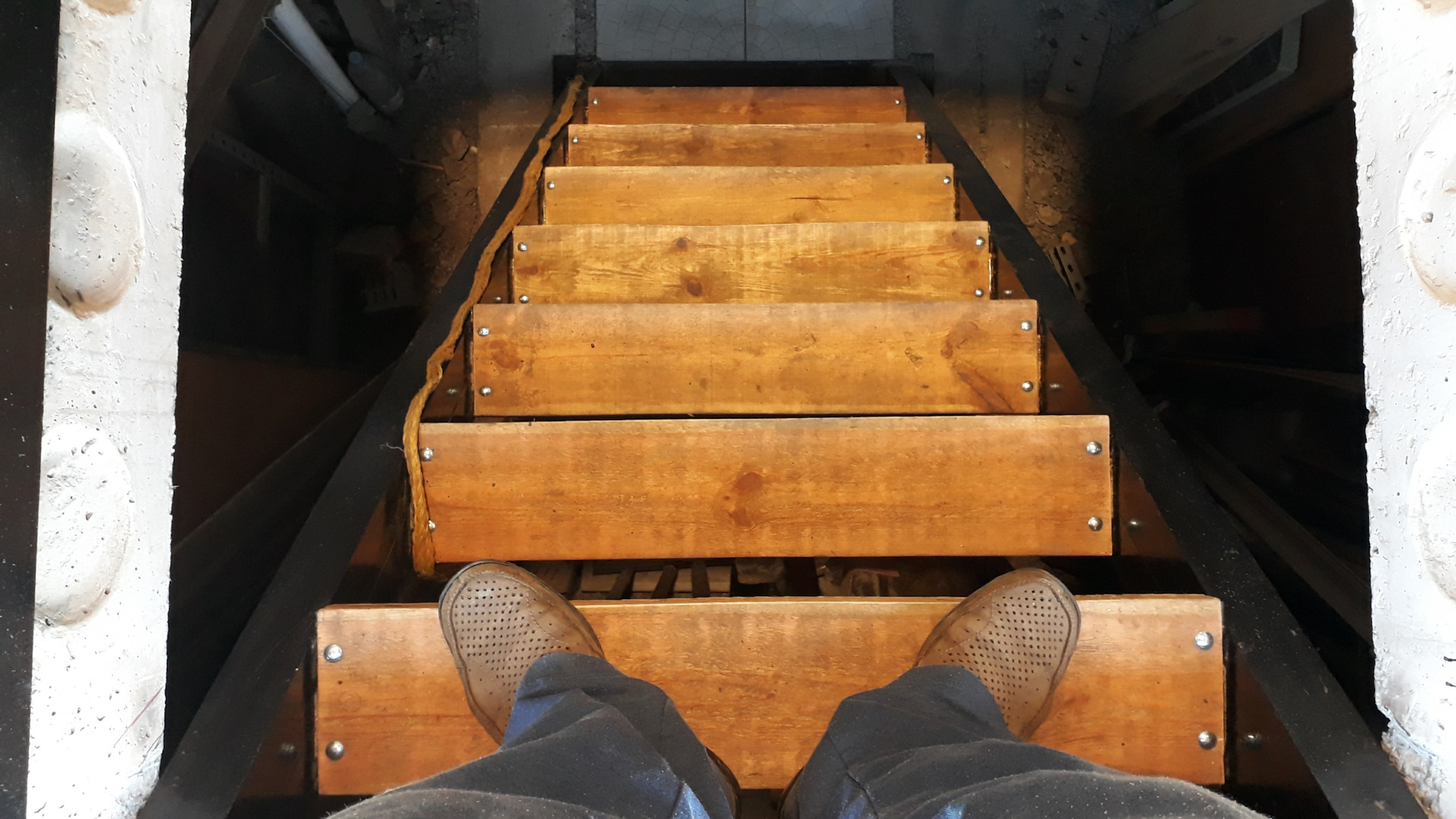
The gaping hole left at the top floor where the stairs were originally located may require sistering floor joists. Replace both the upper floor’s flooring and the flooring in the old stairs area. All surfaces in the new stairs area should be finished.
How long will it take to move stairs?
This will also take some time if you are adding new stairs. Installing steps for the first time can be challenging and frustrating if you’ve never done it before. If you want your new steps to be the focal point of a room, you should think about hiring a professional to handle this part of the task. You will need at least one weekend to complete a flight of stairs.
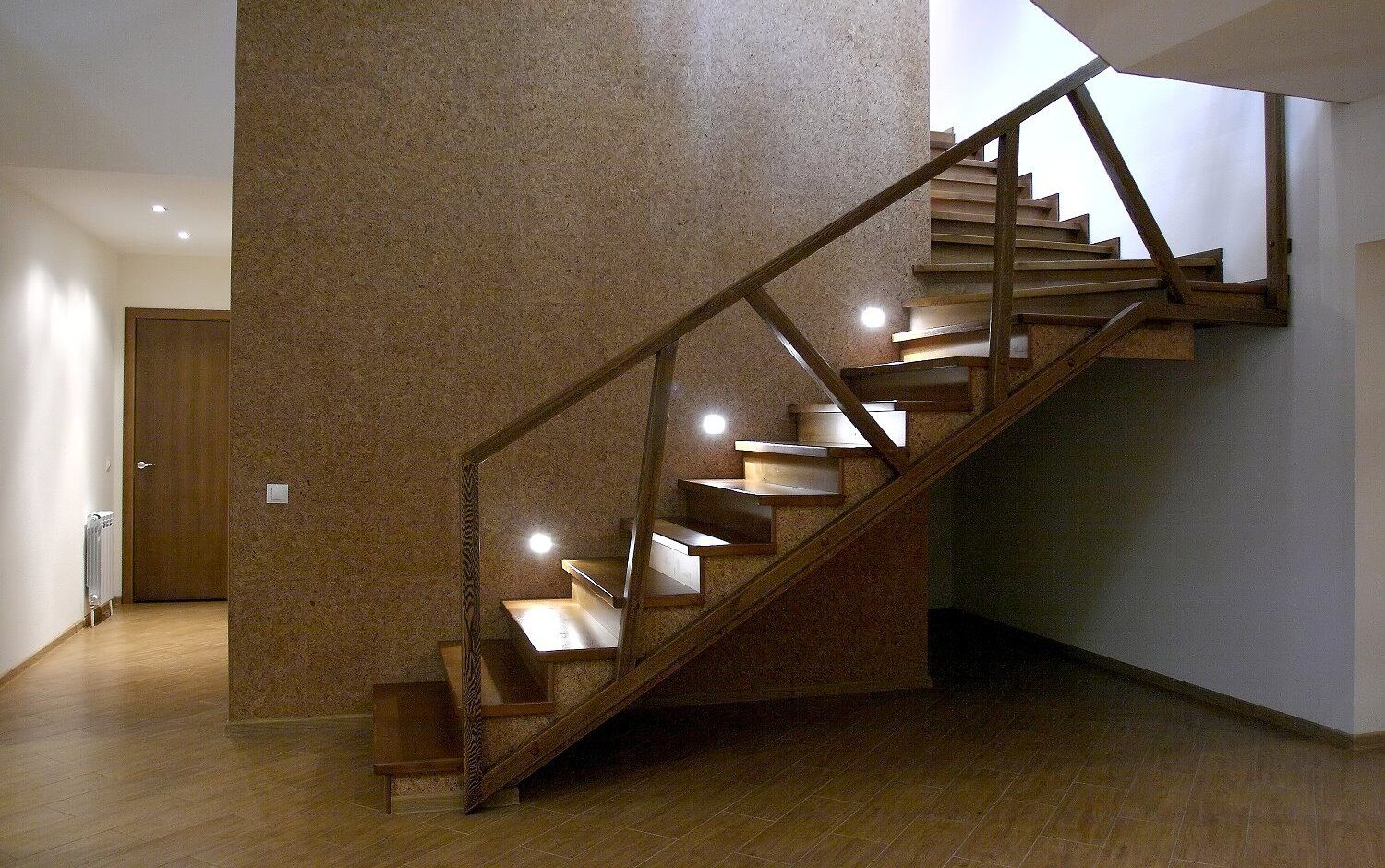
After moving your stairs, the remaining components of the project will rely on how you want to finish your living area. The old stairway space has to be fixed. You might need to replace the flooring in the entire room in some circumstances.

You might also need to build or demolish another wall. If you decide to work exclusively on weekends, then you have to prepare for a month of work.
What are the benefits and drawbacks of moving basement stairs?
1. More space
Moving your basement stairs can help you make more space, which is one of the main advantages. Moving your stairs can give you much-needed more space if your current stairs are taking up a lot of room. Anything you can do to expand the living space in your house is a major benefit because it is precious.
2. Better house layout
Your home’s layout can be improved by removing the stairs leading to the unfinished basement. If the steps you already have are in an odd spot, moving them can improve the flow of your home. This is especially true if your floor plan is open.
3. Improved safety
Especially for young children and animals, the old stair opening can be a safety risk. Your steps can be moved to assist prevent accidents. You can also sell or give the interior stairs to a nearby charity if they’re in good condition.
A few of the advantages of shifting your basement stairs are as follows. Just keep in mind that you should check with a specialist to make sure that moving your stairs is done before you begin.
Moving basement stairs could have the following disadvantages
- When it comes to labor man-hours, the project is more expensive.
- There could be plumbing and electrical cables involved.
- For finishing work, new sheetrock, flooring, and wood trim are required.
FAQ
Is it difficult to move the basement stairs?
It is possible to move basement stairs, but you need first check your local ordinance. You must confirm that there won’t be any obstructions that might interfere with the new location on the steps.
How difficult is it to relocate a staircase?
It is a difficult process, but possible. However, it is recommended to leave moving a staircase to the experts.
How much does it cost to move a staircase?
Someone with expertise needs to remove the stairs. They will be transported at a fee of roughly $35 per hour on average. Two carpenters can complete the steps by themselves in around eight hours, but modifying the staircase can take up to twelve hours and cost between $800 and $200 per hour.
Are moving stairs worth it?
Your home may feel more open if the stairs are moved. Another appealing feature that improves the house’s aesthetic appeal is the inclusion of the lovely staircase.
Conclusion
Due to the difficulty of the process and the cost to fit your budget, you may believe that moving your basement stairs is your last option for finishing the space. Consult a professional before starting the project to be sure your stairs will function properly in their new location.
The condition of load-bearing walls at the original and target locations must also be determined. Affected plumbing, floor heating, and electrical wiring systems might also need further maintenance.
Finally, the project offers advantages as well as disadvantages. Instead of purchasing new materials, you might repurpose old ones. By adding more living space, your basement’s appearance may change drastically.

