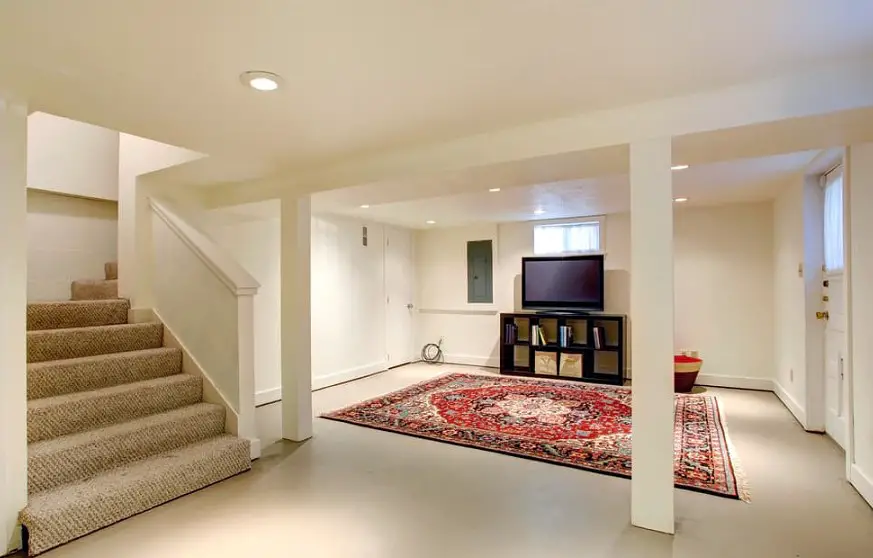You know the scenario. You’ve just bought your first house, and it’s perfect…except for the fact that the cellar is accessed by a set of narrow, steep stairs. You can’t even fit a large enough suitcase up there, let alone a person. And forget about carrying any groceries or laundry down.
How to fix steep stairs? How to make interior stairs deeper? What is the minimum stair headroom requirement? Do you need a building permit to do that? How do I gain headroom?
But don’t worry, we’ve got you covered. In this article, we’ll take you through the different causes of steep basement stairs, and show you how to fix them. Whether you’re looking to create more headspace or reduce the number of steps in your staircase, we’ll have the solution for you.
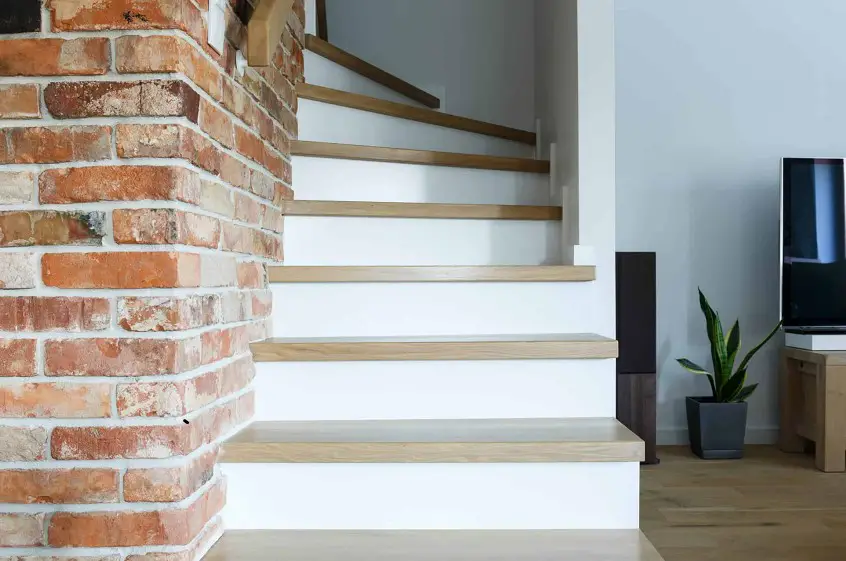
Contents
- 1 Indoor staircase standards
- 2 A few reasons for avoiding steep stairs
- 3 Benefits of a gentler staircase slope
- 4 What is the best way to fix the steep staircase problem?
- 5 How to measure and cut the stair angle?
- 6 Tips for installing a gentler basement staircase
- 7 Fixing stairs: Installing a mini-staircase step-by-step
- 8 Steep basement stairs: types of mini-stairs
- 9 Steep basement stairs: What is the minimum headroom required over a stair?
- 10 Install handrails
- 11 How to fix steep stairs with little headroom?
- 12 Different types of basement stairs
- 13 The possible costs of fixing steep staircases
- 14 Conclusion
Indoor staircase standards
If your stairs are not meeting standards, you may be able to adjust the handrail height or add a non-slip surface to the treads. A “rise” is the height between two successive treads, and a “run” is the horizontal distance from one thread to another.
In general, the rise should be between 6 and 8 inches and the run between 10 and 12 inches. This will ensure a comfortable and safe ascent.
A few reasons for avoiding steep stairs
You may be wondering why people would want to avoid a steep staircase. There are two primary reasons: lack of stair headroom and the risk of falling, especially with slippery stairs.
For shorter people, steep stairs can be a major obstacle.
They often don’t have enough space to comfortably navigate the stairs. This can make it difficult – or even dangerous – to go up or down the steep staircases.
Steep stairs can also be dangerous for people who are prone to falling. Falls down the stairs can cause serious injuries, so it’s important to take steps to prevent them.
Benefits of a gentler staircase slope
If you’re looking for a way to make your home more accessible, this is a great solution to consider. Shorter steps also make it easier for those who are elderly or who have difficulty with stairs to get around. You’ll gain more headspace, so people can move more easily through the space and less of a safety hazard.
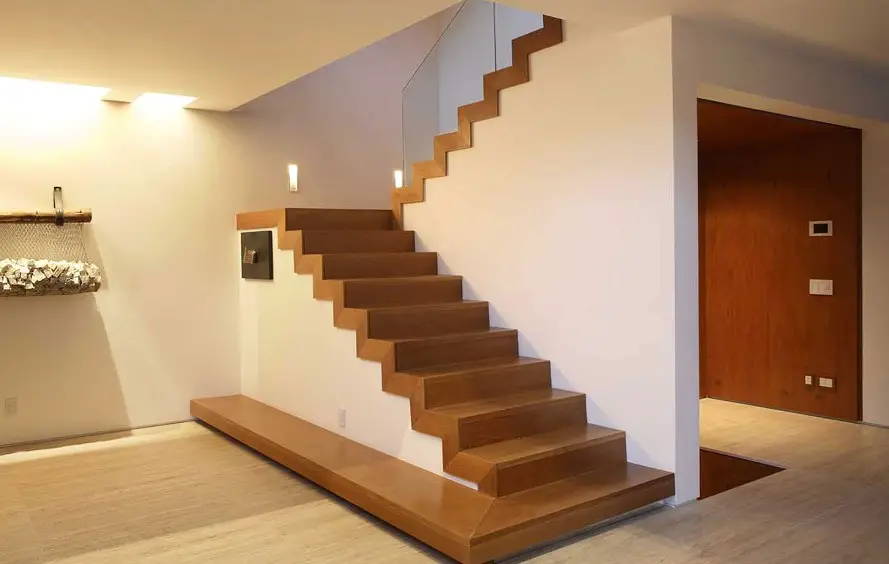
What is the best way to fix the steep staircase problem?
The best way to fix steep stairs is to shorten the staircase or replace the old stairs with a new one, using a floor plan. Fixing steep stairs requires removing the existing treads and risers and completely rebuilding the entire staircase with lower steps.
Floor joists: Fixing steep stairs requires some math, so take careful measurements. Typically, expanding the stair space on the lower floor does not necessitate floor joist reframing. Before you begin measuring, make sure your basement’s floor joists are level.
This will also be useful if you have a home floor plan. This will require measuring, cutting, and mounting the new treads and risers into place. If done right, it will look like one seamless staircase with a gentle gradient.
Additionally, you should consider adding safety features, such as handrails or carpeting on the steps, as well as making stairs deeper to help reduce slipping and tripping risks while navigating these stairs.
This can help make your stairs much easier to climb up and down. With these simple changes combined, you’ll be able to enjoy your basement much more safely and securely!
How to measure and cut the stair angle?
To fix steep stairs, you need to choose materials and measure the staircase. Now that you’ve chosen your materials and measured the staircase, it’s time to measure and cut the stair angle. This step is important for making sure that the stairs fit correctly within the given space.
Start by measuring from the floor to the bottom of the stair tread. Then, determine how much of an angle you’ll need to cut to reduce the total amount of headspace needed.
Use a protractor or a calculator to measure and determine this angle.
Next, use a compound miter saw to make your cuts. Make sure you use a saw guide, as this ensures that your cuts are precise and accurate. Once your cuts are complete, you can then assemble your stairs according to your measurements and any other instructions provided with your stair kit or materials.
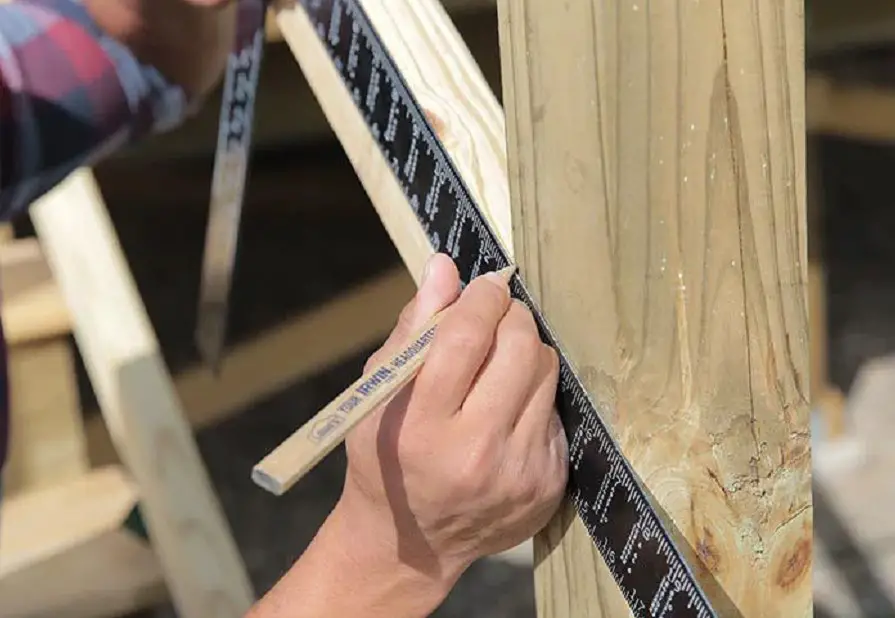
Tips for installing a gentler basement staircase
Installing a gentler staircase can be done in a few ways. Here are some of the top tips to get you started on the right path:
- If you have enough headspace, you can install a reduced number of steps, which will naturally create shallower stairs.
- If you don’t have sufficient headspace, you can install a sliding staircase that has a much lower pitch than ordinary stairs. This is helpful if you need to get access to a basement space but lack the necessary headroom.
- For added safety, you should consider adding handrails and high-visibility lighting around and in front of the stairs. This helps ensure that people can navigate the space safely and with ease.
- You should also consider using non-slip materials like carpet tiles or rubber mats when covering your stairs. This is especially important for basements that may become wet due to moisture or dampness.
Fixing stairs: Installing a mini-staircase step-by-step
The next step is installing a mini-staircase. This requires measuring the staircase to get an idea of the space needed for the stairs. The only way you’ll be able to do this is by measuring each step and determining how many are necessary to make the stairway safe and secure.
Once you have your measurements, you can begin constructing your mini staircase. It’s best to start with the frame first, so measure and cut pieces of lumber that will act as supports for the stairs.
Once you have your frame nailed together, it’s time to build your steps! Cut pieces of wood to size and attach them securely on top of the support frame.
For the final step, add treads onto each stair step to make them safer and more comfortable to walk on. Make sure all of these components are attached securely with screws or nails to ensure that they won’t come apart over time!
You may also want to apply a layer of paint or wood finish to protect your mini staircase from weathering or wear and tear over time.
Steep basement stairs: types of mini-stairs
If you’d like to go the mini-stair route, you have several options. Mini staircases are typically much shorter than standard staircases, but they can be just as functional and cosmetically appealing.
Some of the options you can choose from are spiral staircases, alternating tread stairs, ship ladders, half-turn stairs, and quarter-turn stairs. All of these offer different advantages depending on your home’s layout and preferences.
Spiral staircases are probably the most visually striking of the mini-stairs and are a great option if you want to make a statement with your staircase.
Alternating tread stairs provide stability when walking up or down with their wider treads, making them an ideal choice for homes with children or elderly occupants.
Ship ladders also have wider steps that offer steadiness when climbing up and down in smaller spaces, plus they come in a variety of materials to match your home’s decor. Half-turn and quarter-turn stairs work well in loft spaces where headroom is limited.
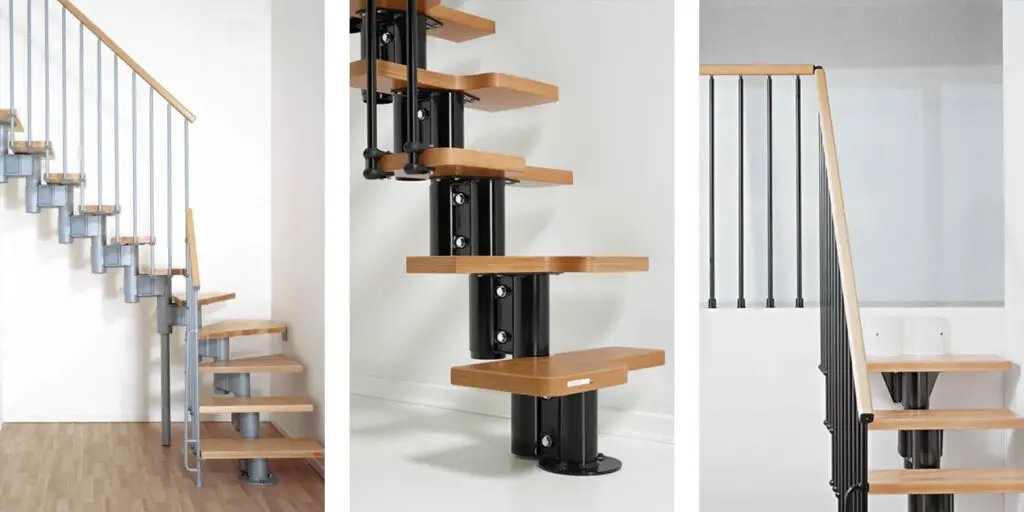
Steep basement stairs: What is the minimum headroom required over a stair?
If you’re planning to fix stairs, you should know the minimum headroom requirement. To make sure that you do not have any issues with headroom, it’s important to understand what the minimum space required is.
The answer to this question depends on the height of your staircase and the types of stairs you are using. Generally speaking, the average minimum headspace is 2 meters (6’6″). However, if your stairs have a higher rise, or you are using a curved stair, then this number may be higher.
It’s also significant to remember that there are local building codes and regulations that govern headroom when it comes to staircases.
Make sure you check with your local building department to get an accurate reading of the minimum headroom you need for your particular staircase. You don’t want anything unexpected happening because of improper installation, so understanding these regulations is key!
Install handrails
When you’re fixing steep stairs, you don’t want to overlook safety. The best way to make sure your stairs are safe for everyone is by installing handrails.
We know that the temptation is to put them off until later, but making sure your family members and guests have something to hold on to is essential.
Adding a handrail can also add a bit of design to the stairs. They come in all kinds of styles and materials, so you can find one that fits your decor. We recommend getting a railing that’s thicker than normal, as well as one with rounded edges to ensure it’s easy to grip even when wet or covered in ice or snow.
A good handrail should extend at least one foot above the stairs, but check with local code regulations before installing them.
How to fix steep stairs with little headroom?
When dealing with steep stairs that have little headroom, the trick is to reduce the amount of extremely steep basement stairs. To fix steep stairs, you can look into either a spiral staircase or create a platform at the top of the steep steps.
If a platform is chosen, it is important to make sure you adhere to safety regulations and use solid materials in its construction.
When considering a spiral stairwell, you’ll want to make sure that the height between each step is adequate for your needs and take into account any obstructions that could create an uncomfortable climb.
Opting for an interior spiral staircase might be best, as it will be more durable and easier to install than one that is outdoors. Additionally, you can customize the size, number of steps, and type of handrails or guardrails that you’d like included in your new setup.
Different types of basement stairs
Basement stairs come in a variety of styles. Here are a few examples of the most common:
Straight stairs
Straight stairs are the most commonly encountered type of stair. They are also the simplest and most cost-effective to construct. Straight stairs typically have a landing halfway up that serves as a rest stop before continuing to the top.
Spiral staircase
Spiral stairwells are a type of stair design that is used when there is a limited amount of space. It can be placed in a corner, against a wall, or in the center of a room. This type of staircase requires less floor space than a traditional straight staircase and can be installed more easily in tighter spaces.
Winder stairs
Winder stairs, a slightly more complex cousin of the spiral stairs, are used when space is even more limited. Winder stairs feature a series of small landings that allow the stair to turn corners while continuing to ascend. Because this staircase can be difficult to use, it is not recommended for homes with small children or seniors.
Bifurcated stairs
Two separate staircases meet at a landing on bifurcated stairs. It is frequently used in large homes or public buildings with a lot of foot traffic. Bifurcated stairs can also be used to divide different areas of the home, such as the living and sleeping rooms.
These are only a few of the various types of basement stairs. When deciding which type of staircase is best for your home, consider the available space, the number of people who will use the stairs, and your budget. With so many options, there is bound to be a staircase that meets your requirements.
The possible costs of fixing steep staircases
The cost of repairing steep stairwells with little headroom will vary depending on the severity of the problem and the solution chosen. If your stairs are only marginally out of code, you may be able to make the necessary changes yourself at a low cost.
If your stairs are significantly out of code, or if you do not feel comfortable making the changes yourself, you may need to hire a professional contractor to do the work for you.
There are a few things to consider if you want to improve the little headroom in our steep stairwell.
The cheapest option is to disassemble the old staircase yourself, but it can be a difficult and time-consuming task. The cost of the materials will also be factored in. Yes, you can do all the work yourself and save money, but if you are unfamiliar with tools or carpentry, it is best to consult a professional.
Hiring a contractor is the most expensive option, but it ensures that everything is done correctly and safely. You can also expect them to provide a warranty on their work.
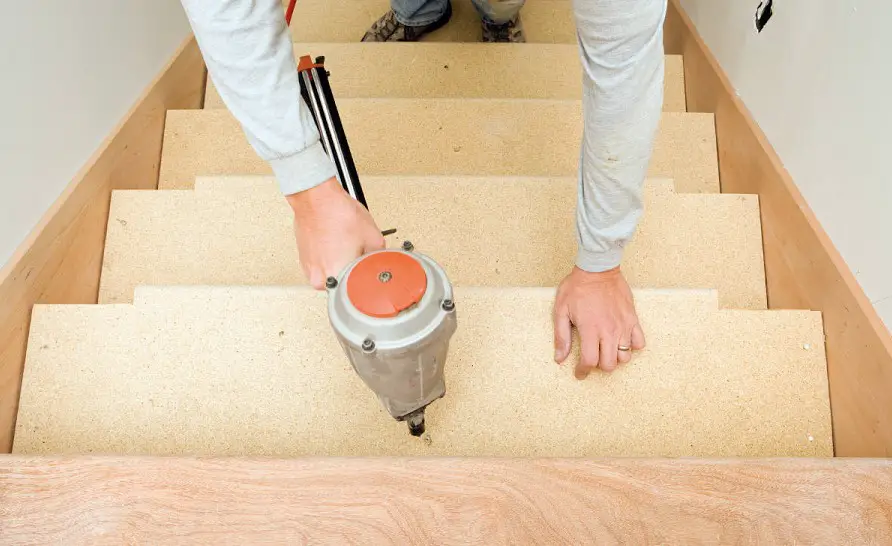
Conclusion
There are lots of options to fix stairs to choose from like making stairs deeper, replacing old stairs with new ones, making steep steps safer with handrails, etc. One of the easiest is to shorten the steep staircase.
You can do this by removing a few steps, or by making the steps narrower. You’ll need to measure the stairs and purchase the materials you need before you begin the project. Be sure to use caution when working on the stairs, and ask a friend to help you if necessary.

