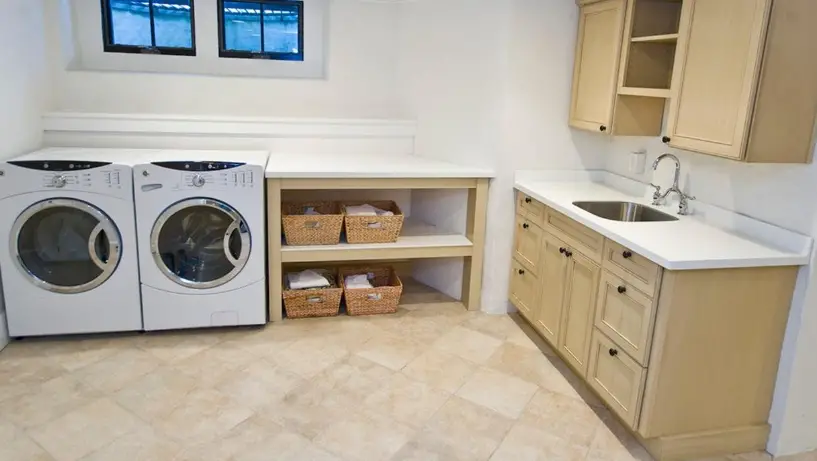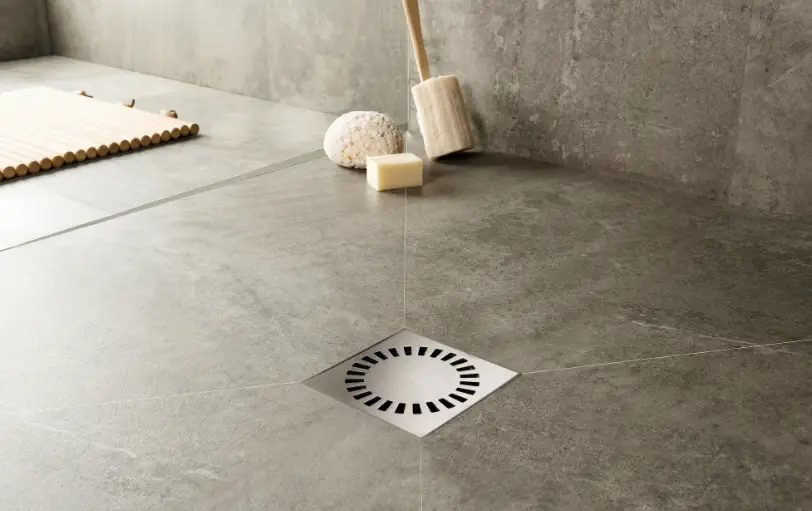Each house and flat that has its own laundry room encounters an issue of water spilling on the laundry floor from washed clothes and a laundry tub as a regular effect in the process of exploitation – unfortunately, this could lead to a safety hazard, and thus a special floor drain system is usually installed to prevent this.

This article will explain how to install a floor drain in laundry room and what preparations you need for that.
Contents
The principle of a floor drain in laundry room
The basic principle of a laundry room floor drain is the same as a drain in the shower – the floor’s placement and form direct the water into a single lowest point where the floor drain is placed. It is connected to a drainpipe and then – the sewer main. Any spilled water will be collected there.
Step 1 – Floor planning
The floor for the laundry room is different from the regular floor in other rooms as it is expected to have more contact with water. You could consider it some sort of a waterproof basin that has its own drain.

If you decided to install a floor drain into your laundry room, it is best to be considered it during the very beginning of room construction, or a full-scale renovation. As you will need to provide access to the tube system down below, the floor covering will be disassembled.
Consider other future systems during the planning process – for example, ventilation or waste tubes – as they will need to be placed nearby the floor drain tubes, between the joints, or perpendicular to them.
The main point of the whole construction is the position and condition of the floor. To successfully direct water into the floor drain, you need a completely waterproof floor and it must be positioned at a small angle. To ensure the waterproof requirement, you can place it under the floor tile covering a sheet membrane.
Step 2 – Drain designing
Check the original geometry of your laundry room floor. If it already has some angle to it and slopes to one specific point – the drain should go there. Otherwise, choose the location for future floor drain and keep it in mind when creating a sloped floor.

Consider some other moments, such as possible tubes already passing under the room. Maybe you can tie your floor drain into them later.
Step 3 – Law and safety considerations
Consider several law moments before starting your work.
To perform drain line works, you need a plumbing permit. You can apply for it in your local permitting office.
For ensuring the safe process, first things first, you need to shut down all power to the working area and turn off the water.

You can shut down the power with the circuit breaker.
The water can be turned off at the in-line valve or the main valve.
Remember that this is a project of high difficulty and complexity, so you will need extensive plumbing experience to perform it. Without it, you should call a professional company to perform it for you safely and correctly.
Step 4 – Preparations
At the start of the job, you need to find the tie-in point where you intend to locate the sanitary tee – a plumbing fitting connecting a branch line to the vertical drain leading out of the house.
Check the area below the plumbing zone. If it is a basement floor or a habitable room, you probably will need to remove some of its ceilings. Consider the type of ceiling you have installed: you can access drop ceilings just by removing ceiling panels, but to get access to drywall ceiling, you will have to cut into it and later re-install it again.
For the tools and equipment, make sure you prepared:
- Reciprocating saw/hacksaw
- 6-foot ladder
- Speed Square
- Circular saw
- Cordless drill
- Laser level/bubble level
- Measuring tape
- Carpenter’s pencil
- 2-inch hole saw or jigsaw
Among the materials, prepare the next:
- Sandpaper
- 2-inch ABS floor and shower drain
- 2-inch ABS hub-x-hub P-trap
- ABS/PVC pipe glue
- 2-inch ABS pipe
- 2-inch ABS hub-x-hub coupling
- 2-inch ABS DWV hub-x-hub-x-hub tee
- Galvanized steel hanging strap
Step 5 – Plumbing work
Create a hole in the floor
Use a 2-inch hole saw to cut a hole in the laundry room floor at the point where you intend to create a drain. Remove floor tile if needed.
Install the drain
Install shower drain and ABS floor into the intended location and screw it into. It has a lower extension that will fit through the created hole and extend into the escape below.

Add the drain assembly extender pipe
Cut a square 12-inch section of ABS pipe, then use the sandpaper to remove any plastic burrs that remained. Smear ABS glue on the inside of the ABS coupling, then add more glue on the outside of the ABS pipe part extending below your laundry floor. Connect pipes and hold approximately for one minute to let the glue set.
Install the P-Trap
As you have previously designed the drainage system, now you have a virtual straight line connecting the installed drain pipe to the system itself.

Follow this straight line as you couple the P-trap. Glue the sections like in the previous step and make a connection following the drain line.
Cut into the end-point pipe
Now, we need to cut into the end-point drainage pipe with the help of a reciprocating hacksaw. This pipe is most likely ABS, so you need to fit and glue the sanitary tee into the section you have just cut.
To keep the pipe in place, reinforce it with steel hanging straps which you screw on floor joists.
Connect the ABS to the ABS Tee
Cut the 1/2-inch ABS pipe, making it so that it stretches from the P-trap to the ABS tee. Note that you need to account for the inside hub surface of the couplings when you do the measurements.
The important moment is that the slope of the drain line must be at least 1/4 inch for every foot.
General tips for the process of installing a floor drain in the laundry room
You need to follow these tips to get the job done successfully:

- For the incident of a large water spill, you should consider installing waterproof baseboards that can protect the walls.
- During the gluing, the surfaces of the pipe require quite a large amount of ABS/PVC glue. Use it generously to make an effective connection.
- When you glue ABS pipe to a coupling, it tends to push out, so you need to hold the two sides firmly until the glue cures.
FAQ
Do laundry rooms need a floor drain?
As the IRC Code 2017 does not require your laundry room to have a floor drain. This is more of a protection from an emergency. Most modern buildings nowadays have floor drains.
Can washing machine drain into floor drain?
Yes, the washing machine drain pipe can be directly connected to the floor drain. But this may vary depending on the machine and drain hose manufacturer and may require a more rigid outer hose accessory, or a laundry standpipe. You can connect other things to the drain – even a laundry tub, but only if your floor drain is connected to the main sewer pipe.
What is the drain in laundry room called?
The device usually used for connecting the washing machine to the floor drain is usually called a ‘laundry standpipe’.
Conclusion
As you can see, the installation process for the laundry room floor drain is quite tedious, but as a result, you eliminate the chance of overflowing water.

Follow the instructions given in this article, and you will make your home a little bit safer. Wonder What color to paint basement ceiling, read


