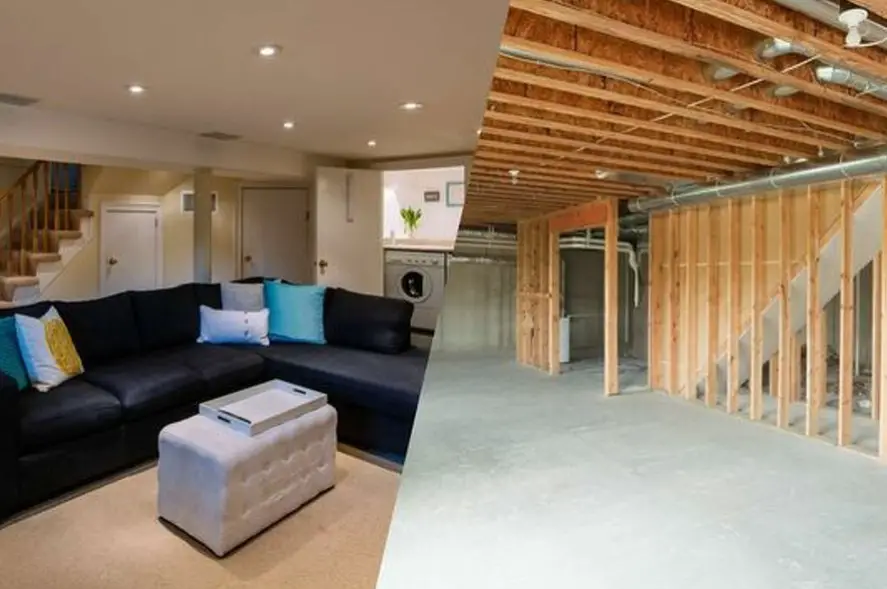Basements have often been viewed as forgotten or neglected spaces in a home. Often relegated to the role of storage or utility areas, they are often dark, damp, and dingy, lacking the outside light and ventilation of the rest of the house.
But what if I told you that basements could be so much more than that?
A breath of fresh air in the basement world, these spaces offer a unique blend of functionality and style that can add so much value to your home.
Contents
What is a partial basement?
A partial basement, as the name suggests, is a basement that is only partially below ground level. It typically has one or more walls that are above ground, with windows or doors leading to the outside.
These spaces offer a mix of the benefits of a traditional basement (such as extra storage or living space) with the bonus of light and ventilation. Partial basements can range in size from small, narrow spaces to large, open areas, depending on the layout of your home and the purpose of the basement.
Types of partial basements
There are a few different types of basements that are partial and that you may encounter.
Walkout partial basements
These basements have at least one wall that is above ground level and a door or set of stairs leading to the outside. This allows for easy access to the basement and can even create the feeling of an extra room or patio on the ground floor.
Walkout basements can be finished or unfinished and can be used for a variety of purposes, such as living space, storage, or utility areas
Daylight partial basements
These basements have one or more walls that are above ground level and windows that let in outside light. This can make the space feel brighter and more welcoming, and it can also reduce the need for artificial lighting. Daylight basements can be finished or unfinished and can be used for a variety of purposes, such as living space, storage, or utility areas.
Slab-on-grade partial basements
These basements are built on a concrete slab that is level with the ground rather than being dug into the earth. This can be a good option if you want to add a basement to an existing home without having to dig. Slab-on-grade partial basements can be finished or unfinished and can be used for a variety of purposes, such as living space, storage, or utility areas.
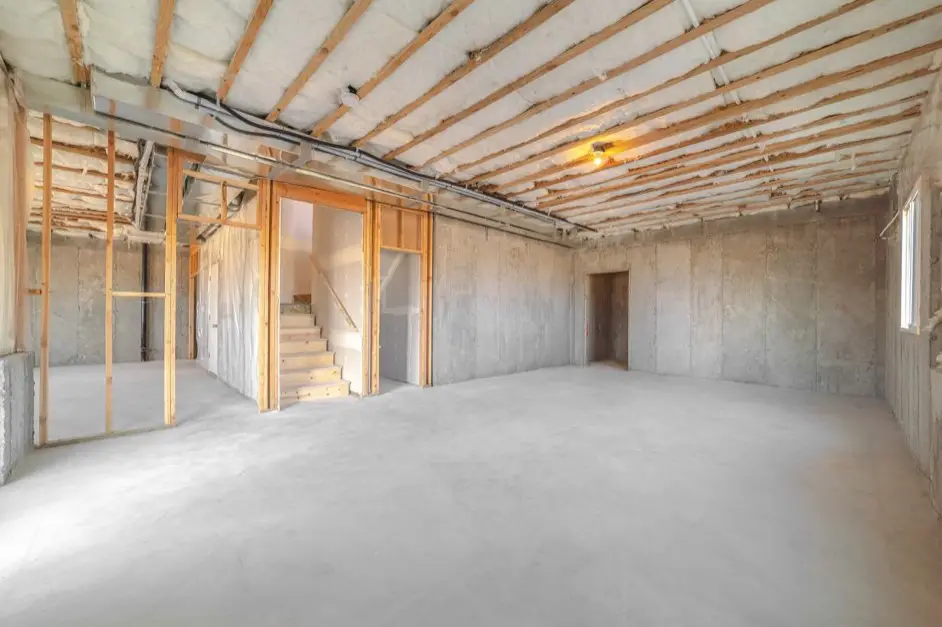
Advantages and disadvantages of a partial basement
Like any home feature, partial basements have their pros and cons. Here are a few to consider.
Advantages
Natural light and ventilation
Because partial basements have walls and windows above ground level, they can be brighter and more comfortable than full basements. This can be especially appealing if you plan to use the space as a living area.
Natural light and ventilation can also help to reduce the risk of mold and mildew, which can be a common issue in traditional basements.
Easy access
Walkout partial basements in particular are easy to access and can feel like an extra room or patio on the ground floor. These can be convenient if you need to frequently access the basement if you want to use them as a living space or make them as crawlspace basements with amenities.
Cost
Cost is an important consideration when it comes to building a partial basement. In general, building this type of basement may be less expensive than building a full basement, especially if you don’t have to dig down as far. There are a few reasons for this.
Excavation costs
One of the main expenses associated with building a basement is excavation. If you have to dig down a significant distance to create a full basement, this can add to the overall cost of the project. On the other hand, if you are building a partial one, you may only have to dig down a few feet, which can save you money on excavation costs.
Materials and labor
In addition to excavation, there are other costs associated with building a basement, including materials and labor. A partial basement may require fewer materials and less labor, especially if you are not digging as deep. This can help to reduce the overall cost of the project.
Finishes
If you choose to finish your basement, you may be able to save money on finishes compared to a full basement. This is because a partial basement may have more outside light and ventilation, which can reduce the need for artificial lighting and HVAC systems.
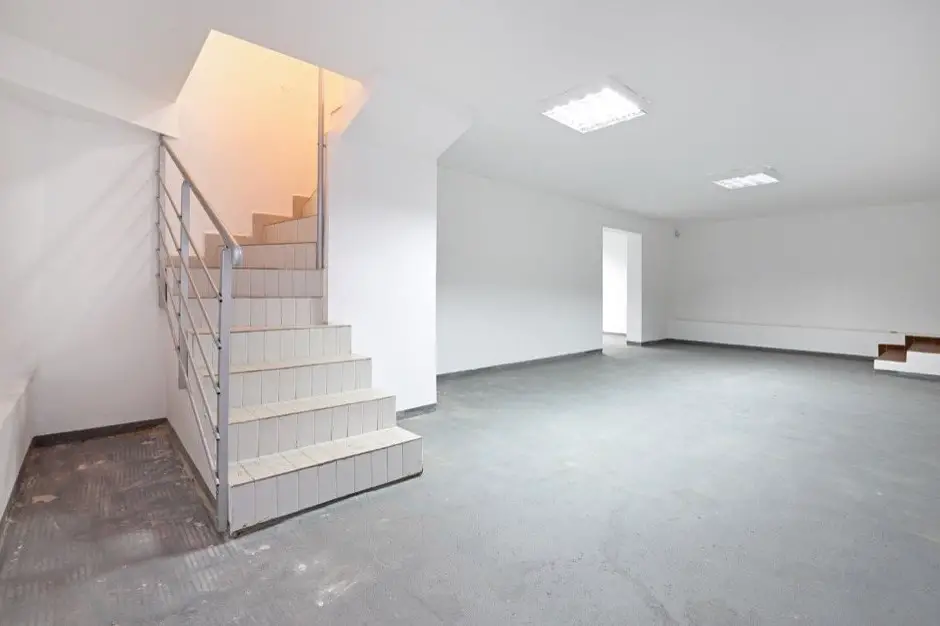
Disadvantages
Limited space
Because partial basements are only partially below ground level, they may not offer as much space as a full basement. This can be an issue if you need a lot of extra living or storage space.
Limited functionality
Depending on the layout of your home, a partial basement may not be suitable for certain uses, such as a workshop or home gym. These spaces may require more headroom or ventilation than a partial basement can offer.
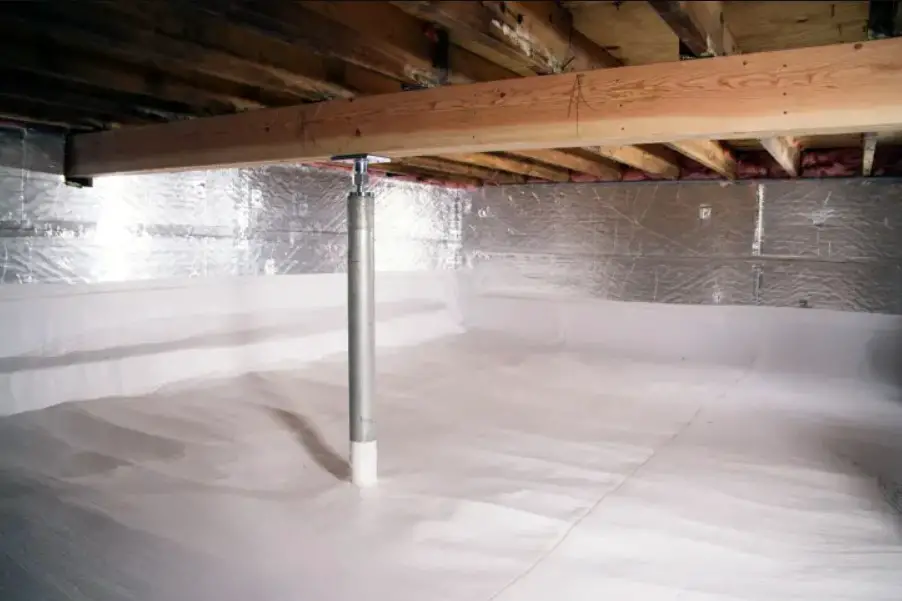
Full basement
A full basement is one of the types of basements, that is considered to be a traditional basement that is completely below ground level. These spaces offer the most space and functionality of any type of basement, but a full basement also tends to be the darkest and most difficult to access.
Full basements can be finished or unfinished, and they can be used for a wide range of purposes, including storage, living space, and utility areas, becoming only a portion of the house itself.
An unfinished partial basement
An unfinished partial basement is another types of basements, that has not been completed and is typically used for storage or as a utility basement space. These spaces may have concrete floors and unfinished walls, and may not have electrical or plumbing systems installed.
While an unfinished partial basement may not offer the same level of functionality or style as a finished one, it can still be a useful space for storing seasonal items, tools, or other household items. An unfinished partial basement may also be a good option if you are on a tight budget or do not have the time or resources to complete a full finish.
However, it is important to keep in mind that an unfinished partial basement may not add value to your home in the same way as a finished one.
Full or partial basement: comparison
There are a few key factors to consider when deciding between full or partial types of basements.
Space
Full basements offer the most space, but partial basements may be sufficient for your needs. Consider how you plan to use the space and whether a partial basement will be able to accommodate those needs.
Light and ventilation
Partial basements have an advantage in this area, with windows and above-ground walls providing light and ventilation. If you plan to use the space as a living area, this can be especially important.
Cost
Building full basements may be more expensive for square footage, especially if you have to dig deep into the ground. Consider your budget and whether a partial basement would be a more cost-effective option for your needs, compared to a full basement that requires renovation for every square footage.
Overall, building a full or partial basement is based on the budget you have and the purposes your basement will serve.
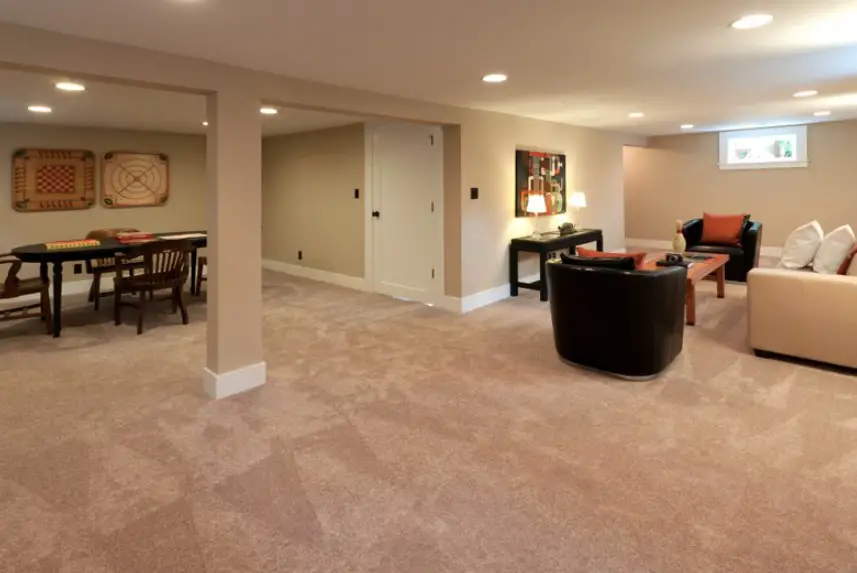
Walkout basement
A walk-out basement is one of the types of basements that have at least one wall that is above the normal level and a door or set of stairs leading to the outside.
This unique feature walk-up basements offer easy access to the basement and can even create the feeling of an additional room or patio on the ground floor, as this is also called a daylight basement with living spaces.
A walk-out basement can be finished or unfinished and can be used for a variety of purposes, depending on your needs and preferences. If you want to create additional living spaces, a finished walkout basement can be a great option.
You can add drywall, flooring, lighting, and other finishes to create a comfortable and inviting place for your walk-out basement. Some ideas for a finished walkout basement might include a family room, home office, or even an additional bedroom.
On the other hand, if you need more square footage, unfinished walkout basements can be a practical choice.
You can use the area to store seasonal items, tools, or other household items, and you can even set up a workshop or home gym if you have the area and the proper ventilation.
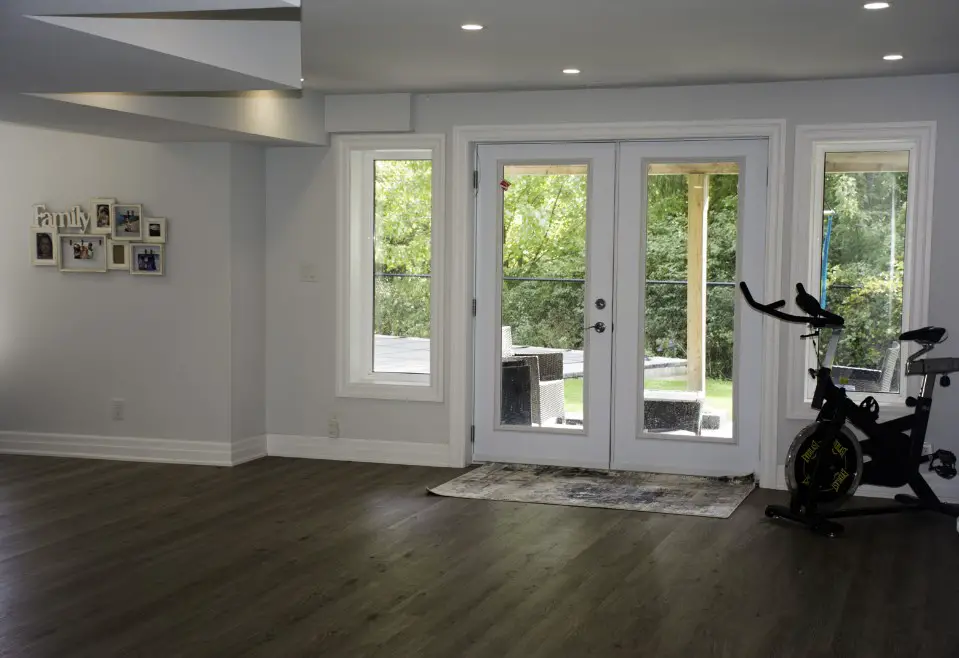
Storm shelters
Partial basements can also be used as storm shelters in areas prone to severe weather.
This crawl space can protect from high winds, tornadoes, and other natural disasters. That crawl space is typically built to withstand extreme weather conditions and can be equipped with emergency supplies and communication tools.
Usually, storm shelters are pretty small and short in height, so they are also called “crawl space”, as it is 4ft or under.
Finished or unfinished basements
Finished basement
A finished basement is a basement that has been fully or partially completed and can be used as a living area. This can include adding finishes such as drywall, flooring, and lighting, as well as installing electrical and plumbing systems. A finished basement can be used for a variety of purposes, including a family room, home office, or even an additional bedroom.
Unfinished basement
An unfinished partial basement is a basement that has not been completed and is typically used for storage or as a utility extra area. This extra space may have concrete floors and unfinished walls, and may not have electrical or plumbing systems installed.
While an unfinished partial basement may not offer the same level of functionality or style as a finished one, it can still be a useful area for storing seasonal items, tools, or other household items.
An unfinished basement may also be a good option if you are on a tight budget or do not have the time or resources to complete a full finish. However, it is important to keep in mind that an unfinished partial basement may not add value to your home in the same way as a finished one and we do not suggest leaving the basement unfinished for a long time.
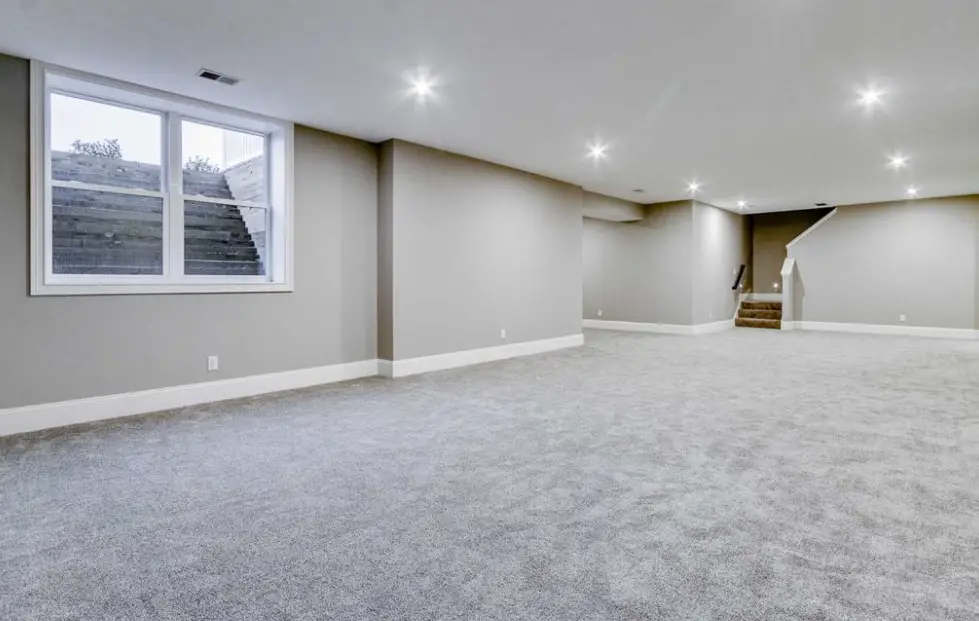
Basement as living space
Basements have traditionally been viewed as storage or utility spaces, but they can also be transformed into functional and stylish living areas.
Whether you have a full or partial basement, there are many ways to make the most of this often-overlooked area in your home.
One of the key benefits of using a basement as a living area is the extra square footage it can provide. If you have a growing family or simply need more area to spread out, a basement can be a great solution. You can use the area for a variety of purposes, such as a family room, home office, or even an additional bedroom.
Another advantage of a basement living space is the ability to customize the area to your specific needs and preferences. You can choose the finishes, fixtures, and appliances that best suit your style and budget. You can also take advantage of the unique features of a basement, such as exposed beams or brick walls, to create a one-of-a-kind living area.
Overall, a basement can be a valuable addition to your home, offering extra space, customization options, and the potential to add value to your property. With some planning and creativity, you can turn your basement into a functional, comfortable, and stylish living space.
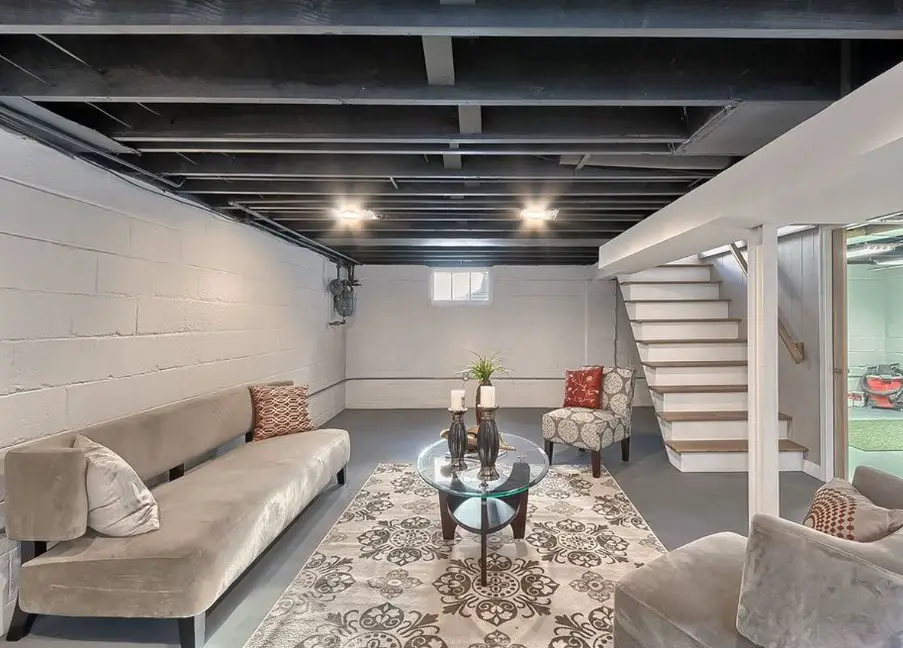
FAQ
What is the difference between a full basement and partial basement?
A full basement is a completely underground level, while a partial basement is only partially underground and has one or more walls above ground.
What counts as a partially finished basement?
A partially finished basement has been partially completed but is not yet ready to be used as a living space. This can include things like installing framing, electrical wiring, or plumbing, but not necessarily adding finishes such as drywall or flooring.
Can you expand a partial basement?
It is possible to expand a partial basement, depending on the layout of your home and the location of the partial basement. You may need to excavate further into the ground or add a wall to create more place.
What is a half-buried basement called?
A half-buried basement is also known as a partial basement. This type of basement is only partially underground level and has one or more walls above it.
Conclusion
Partial basements offer a unique blend of functionality and style that can add value to your home. Whether you’re looking for extra living space, storage, or even a storm shelter, a partial basement may be the perfect solution.
Just be sure to consider the advantages and disadvantages, and think about what type of partial basement would best suit your needs. Don’t let the stigma of basements hold you back from maximizing the potential of this often-overlooked space in your home.
Read also: Installing a floor drain in laundry room: a step-by-step guide, useful tips

